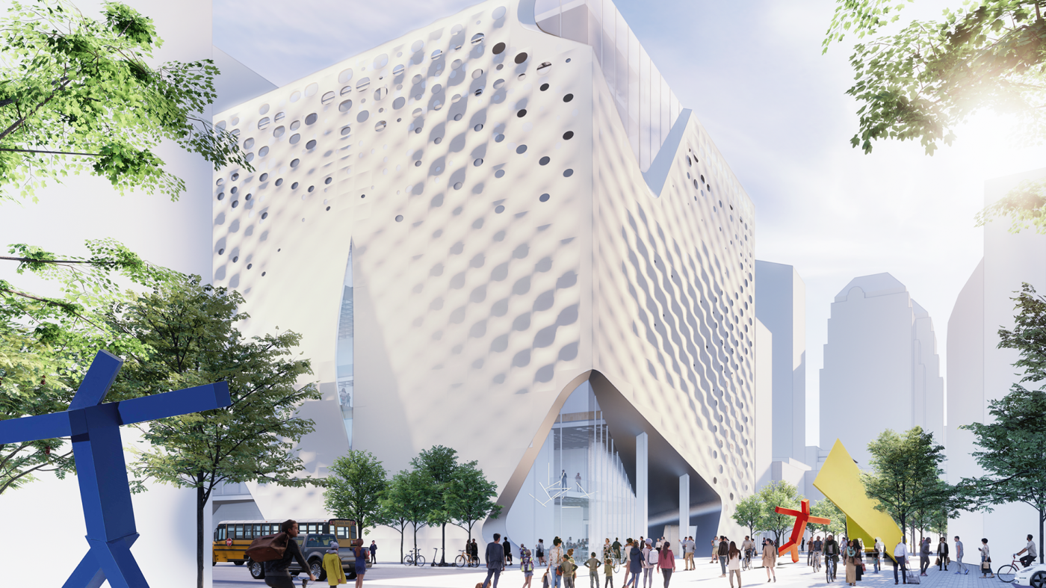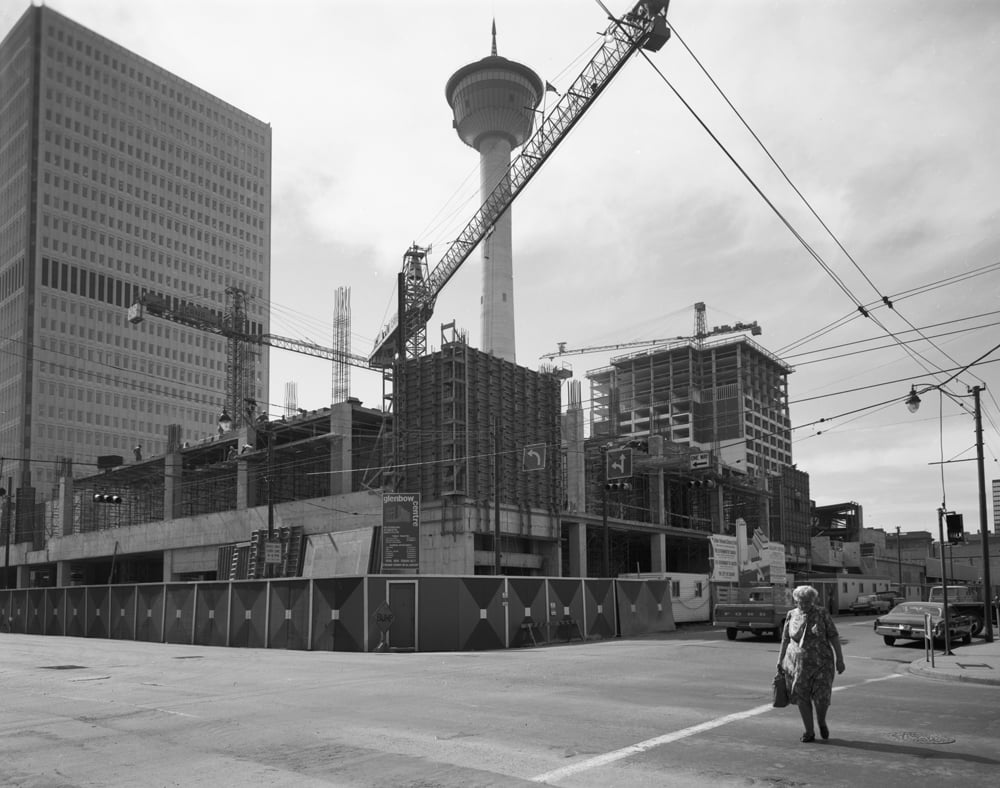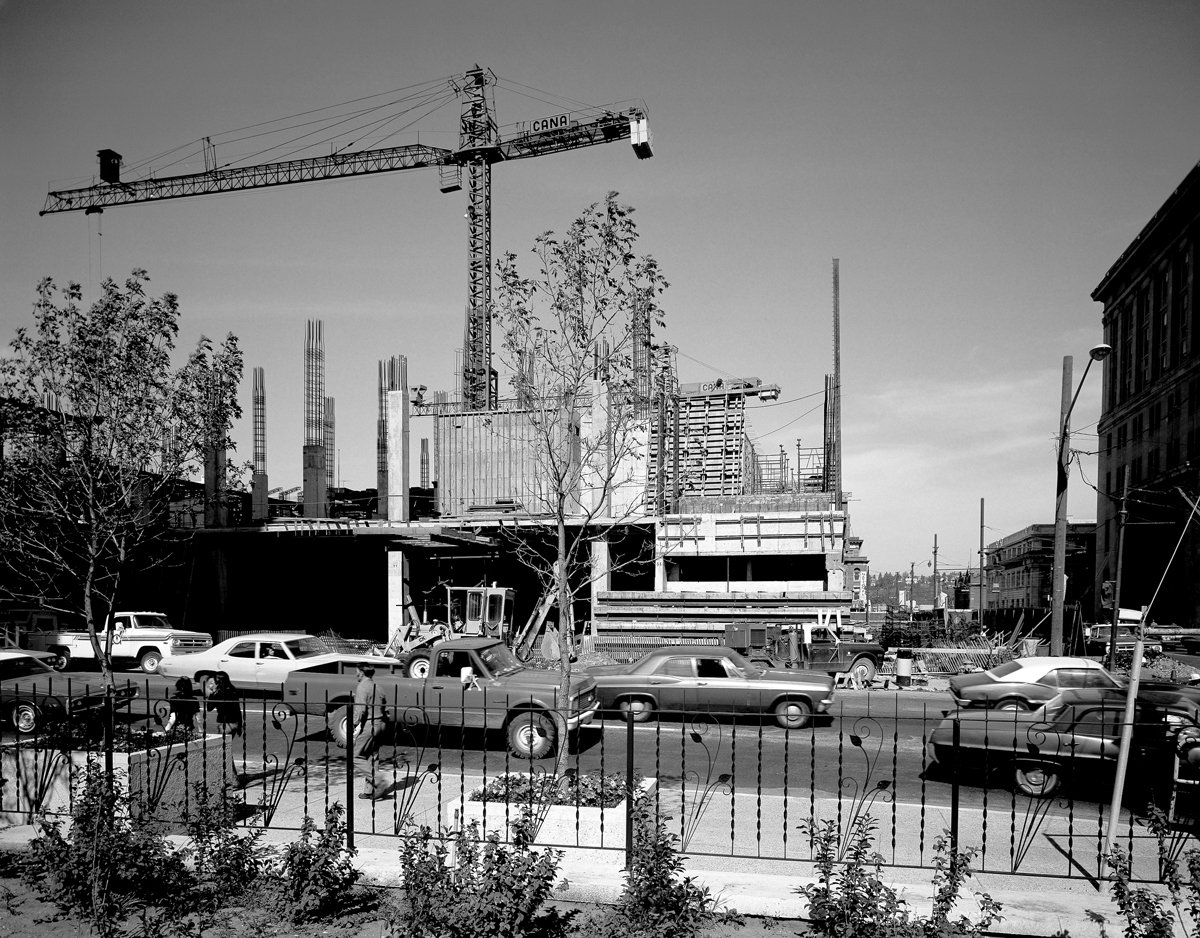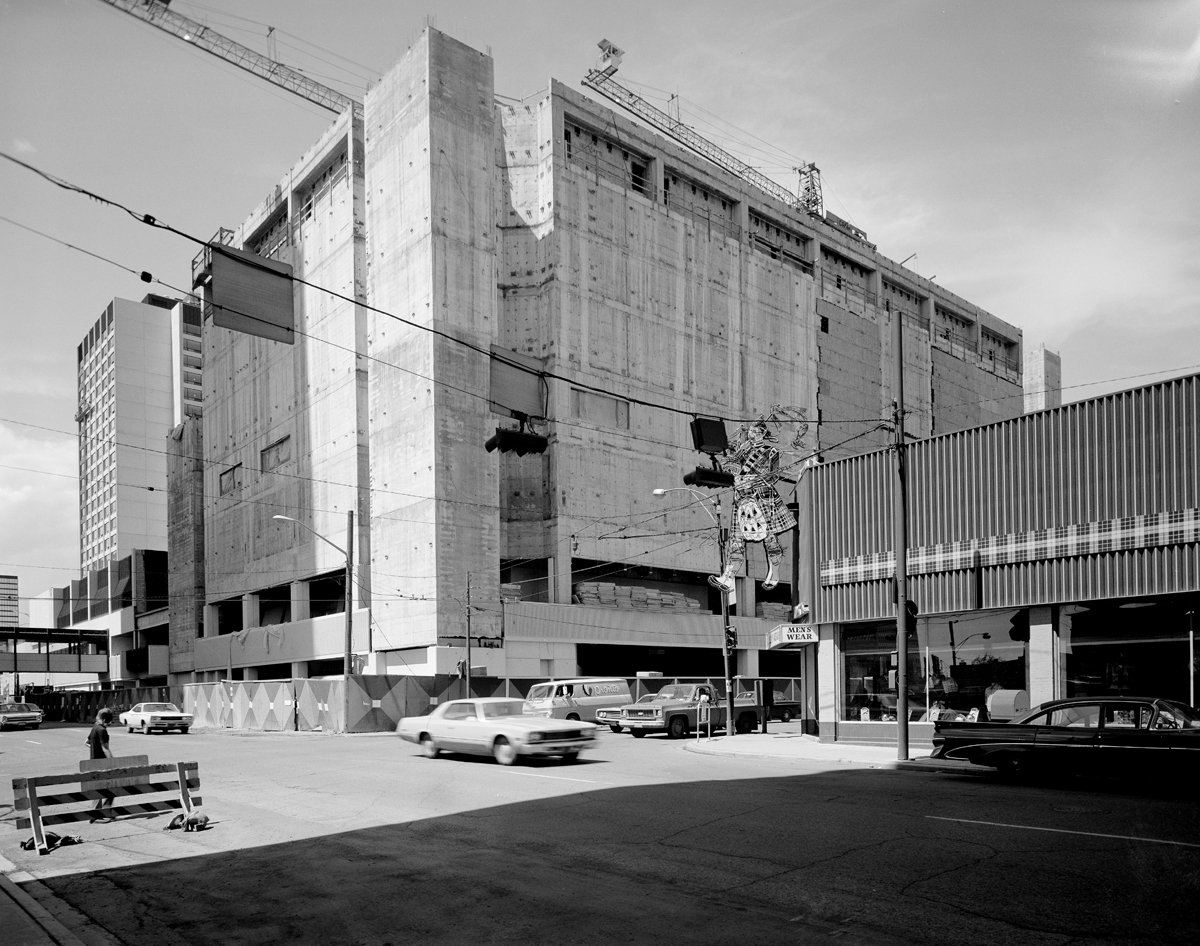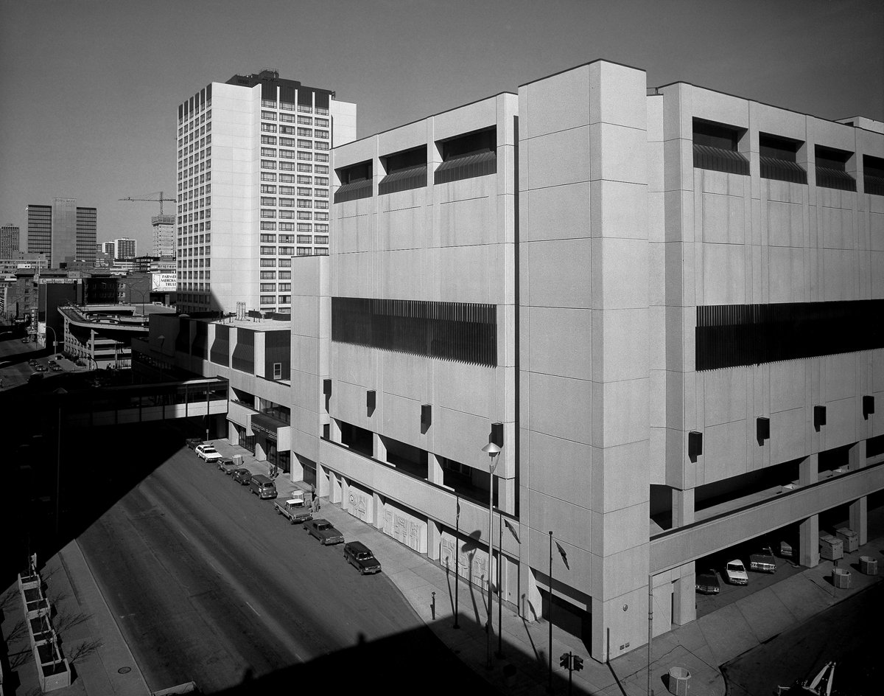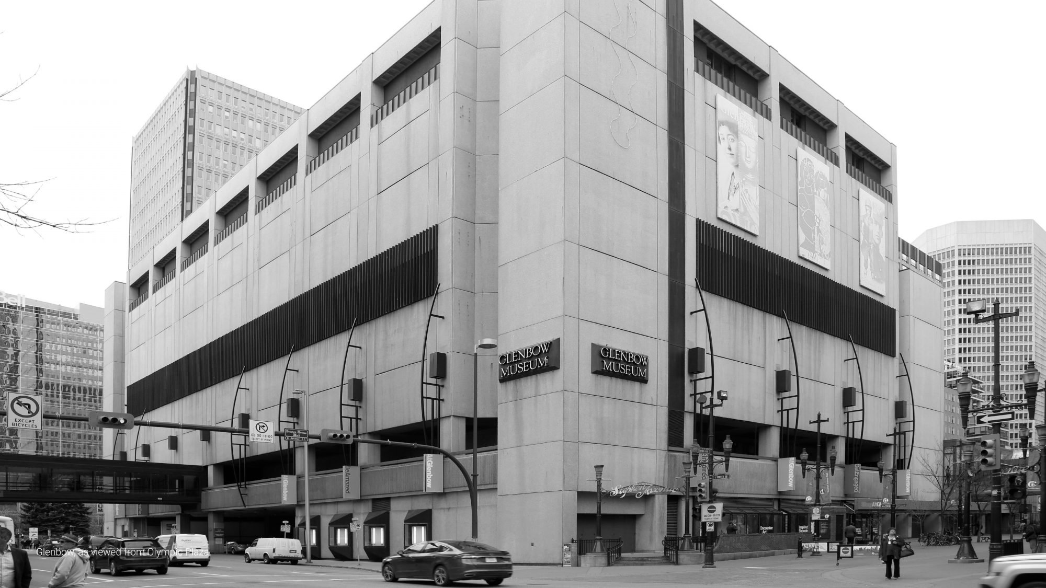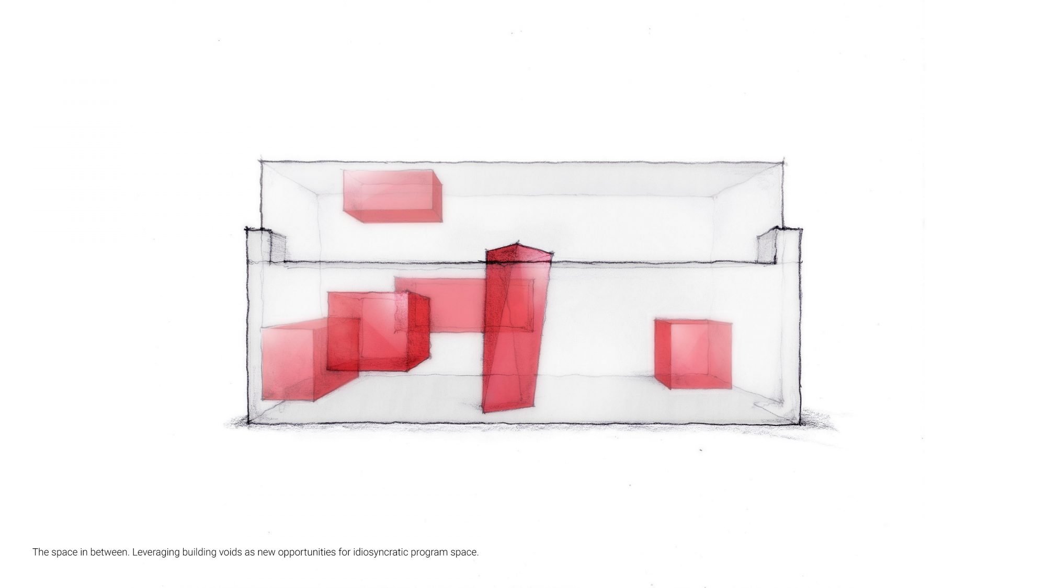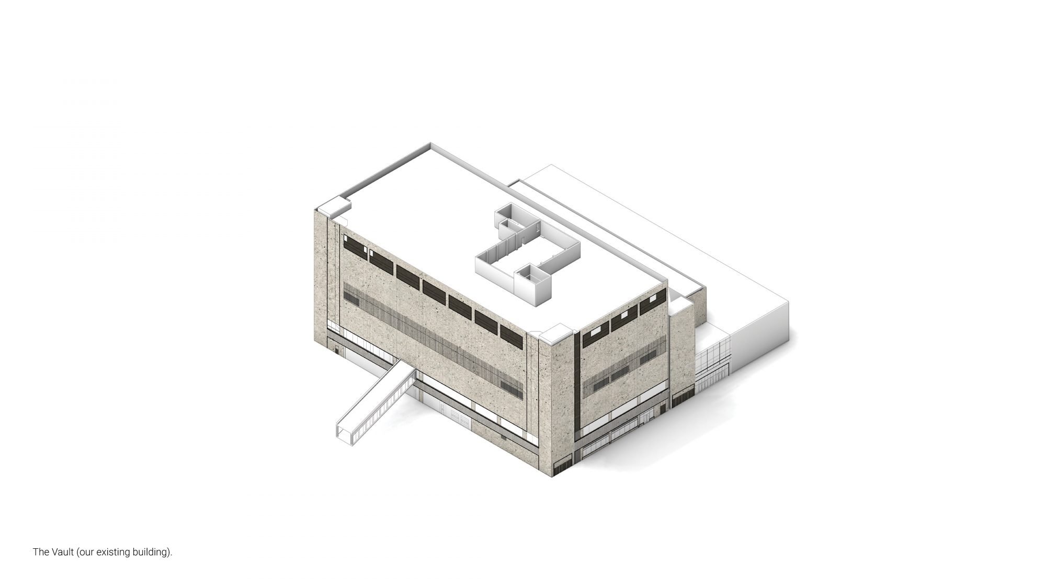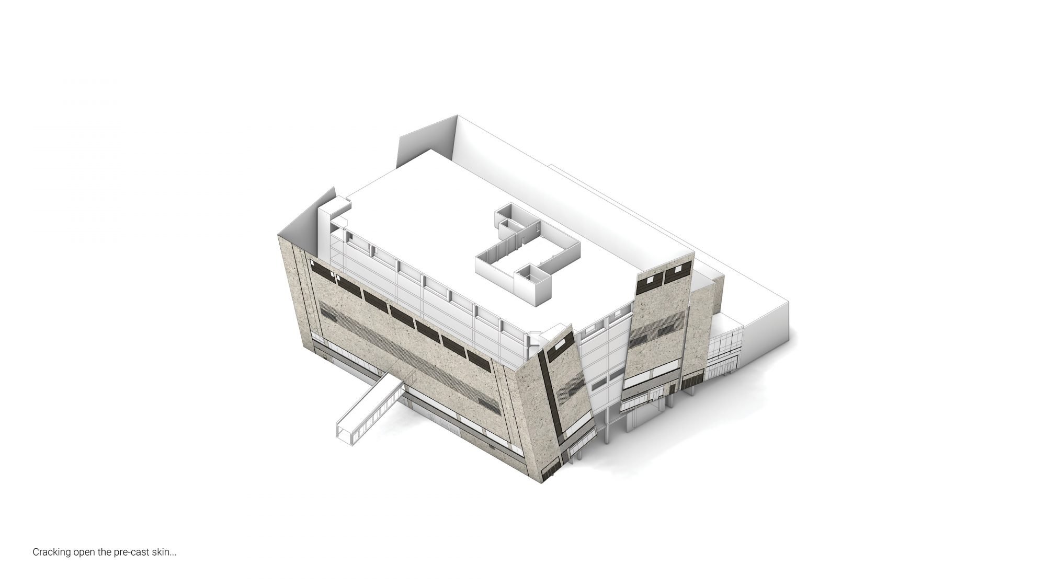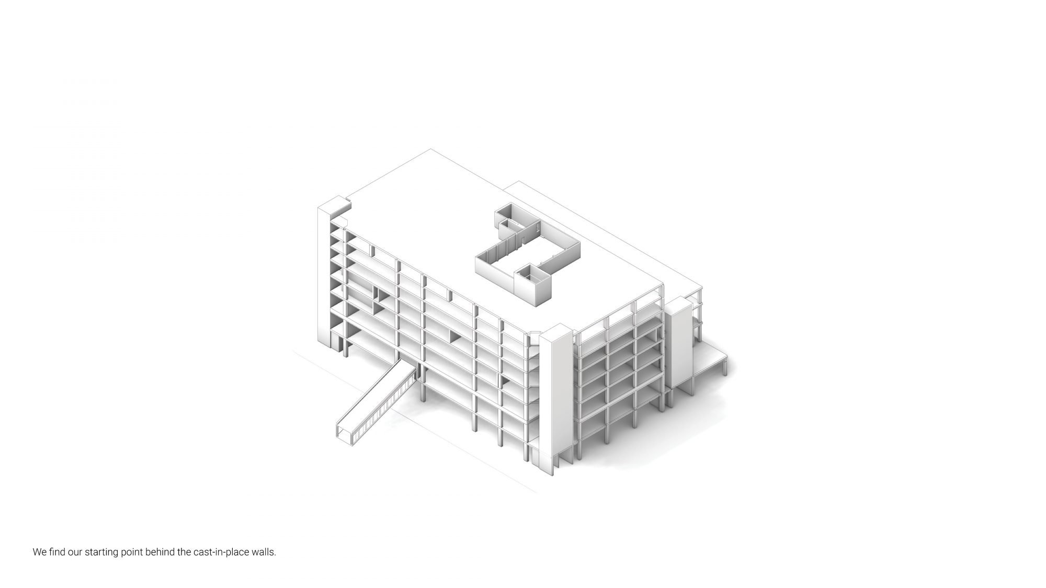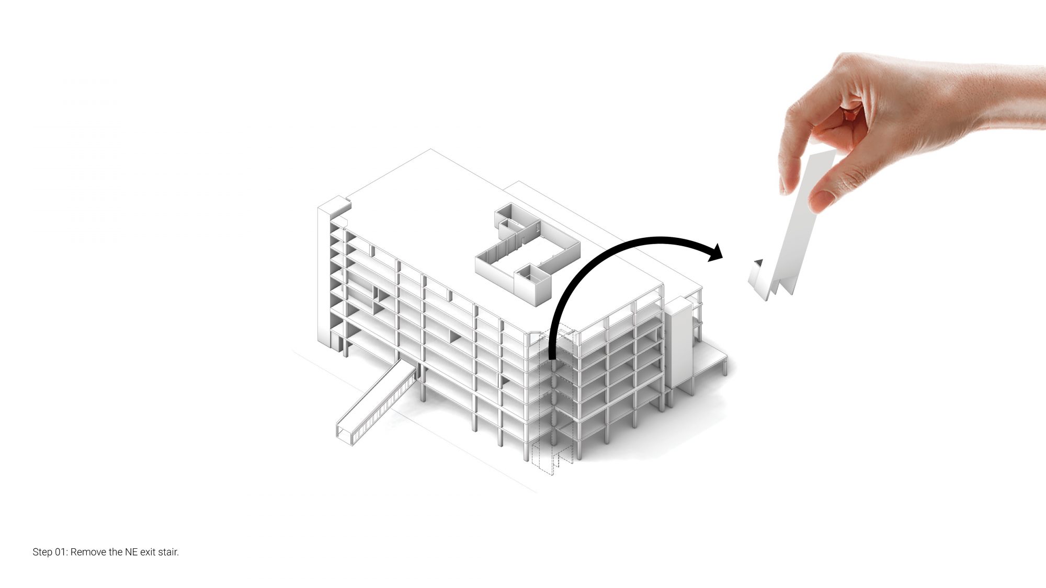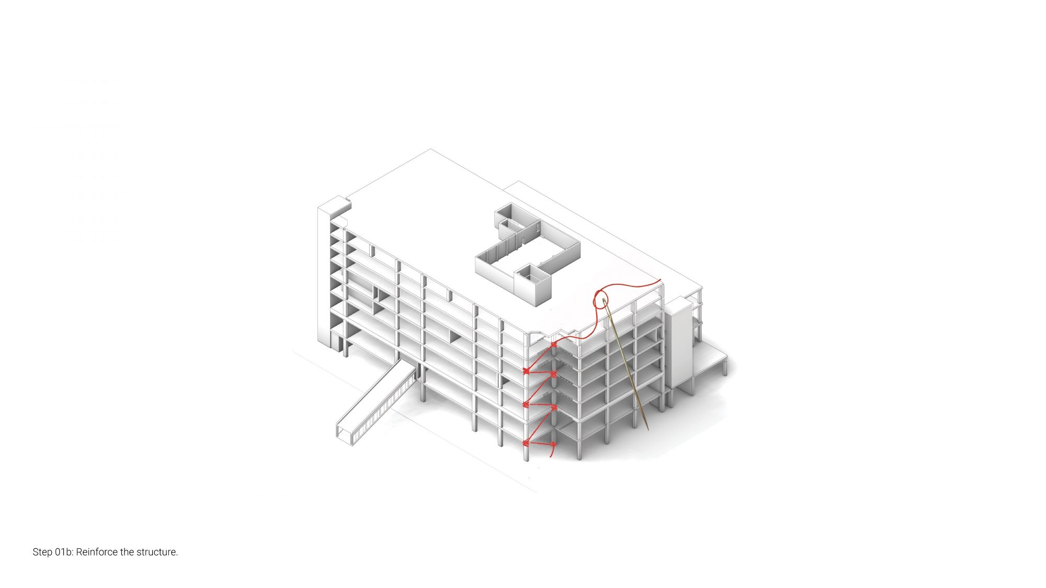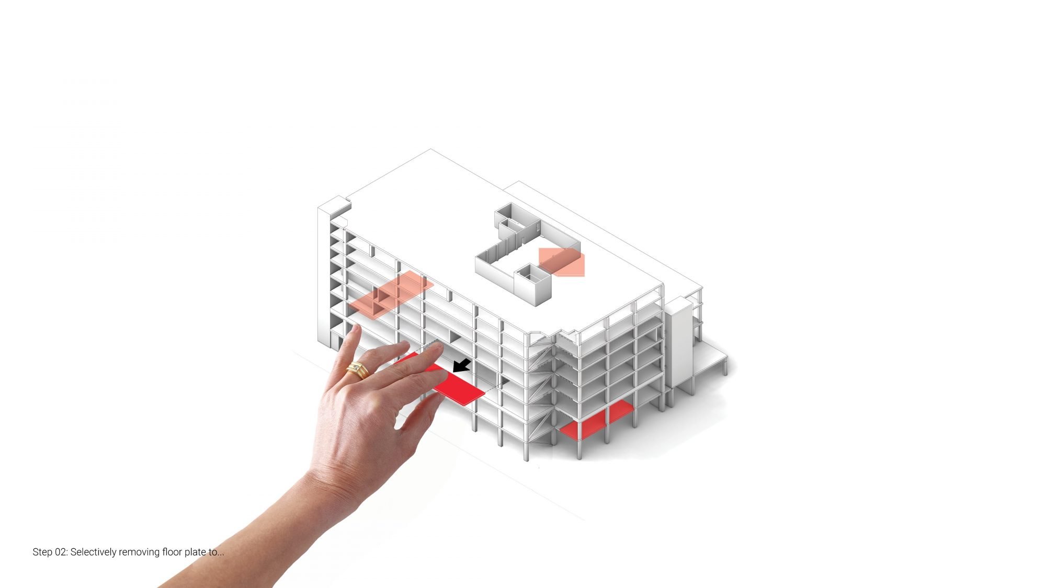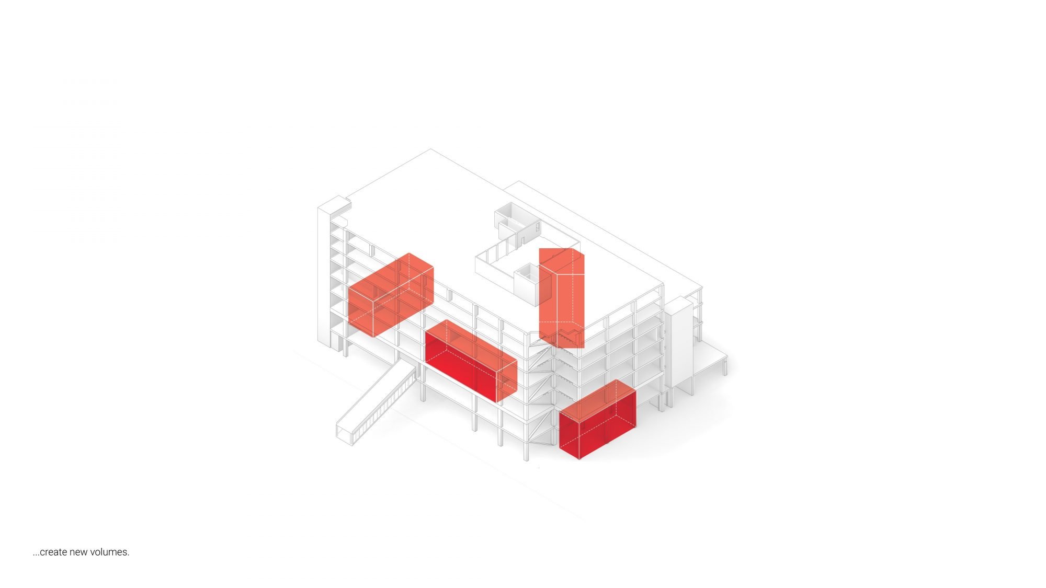In 1955, Glenbow Museum’s founder, Eric Harvie, created the Glenbow Foundation to pursue his passion for collecting items (artworks, natural history specimens, photographs, documents and cultural artifacts) that represented the history and culture of Western Canada. Over the years, the staff of the foundation grew, and Harvie sent many of them to collect objects from all over the world. Creating a museum to house the collection became inevitable.
In April 1966, the Glenbow Alberta Institute Act was proclaimed, and it was official – Eric Harvie donated his collection of art and objects to the people of Alberta, along with a $5 million endowment to create and sustain Glenbow Museum, which was matched by the Alberta government.
Prior to the opening of Glenbow’s purpose-built building, in September 1976, the collection was spread over more than ten buildings throughout Calgary and Banff. Between 1955 and 1976, the public had access to portions of the collection held at these five locations.
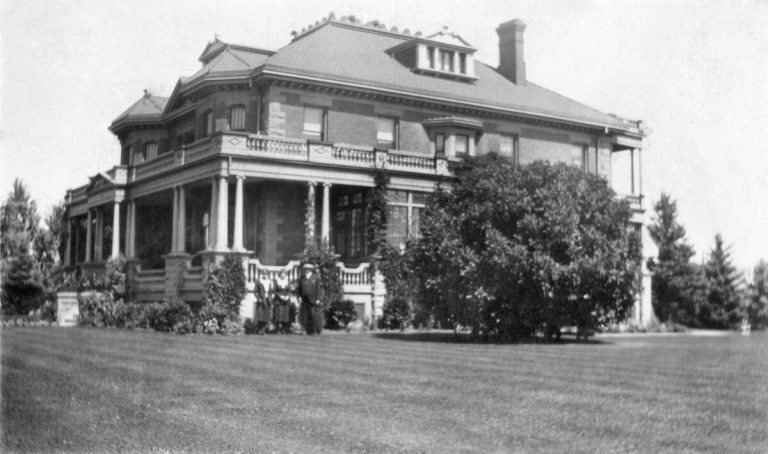
Hull House
1202 – 6 Street SW, Calgary
1955 – mid-1960s
The historic house and the other buildings on the Hull property held the Harvie Foundation administration offices, the art department, the library and archives and the archeology department.
The house no longer exists, that address now hosts Hull Estates, a 28-storey apartment complex
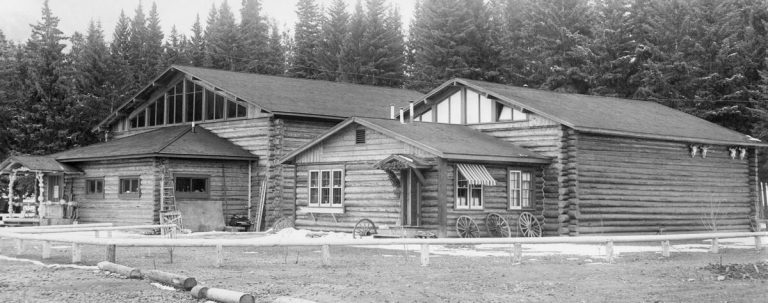
Luxton Museum
Banff
1955 – 1960s
The Luxton Museum still exists in Banff, as the Buffalo Nations Luxton Museum. Eric Harvie helped build it, and for a time it held most of his collection of Indigenous objects from western Canada.
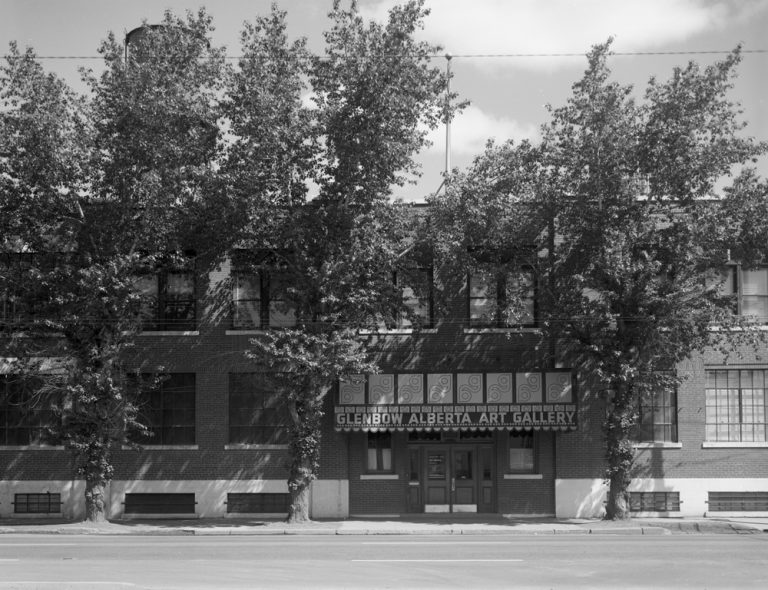
Ford Building
902 – 11 Avenue SW, Calgary
1961 – 1976
The Ford Building held administration offices, the art department, exhibit design department, photography studio and the public art gallery, which opened in 1969.
The Ford building still exists – you can learn more about it at the City of Calgary’s Historic Resources website
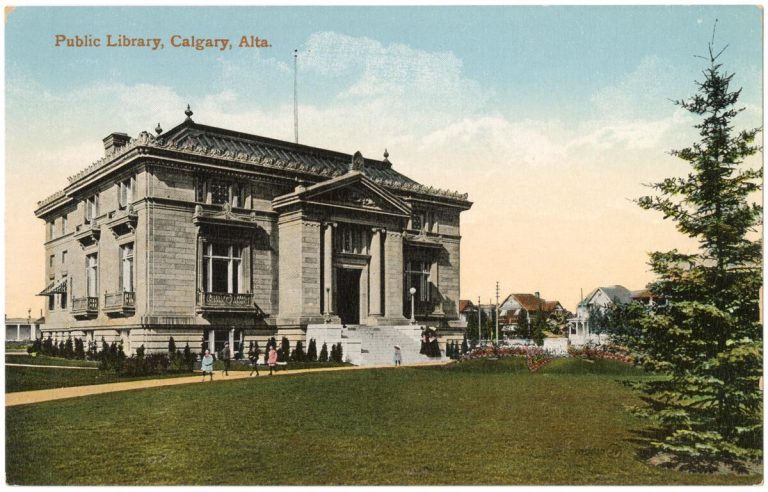
Central Park Library
1221 – 2nd Street SE
1965 – 1976
The public library building housed Glenbow’s library and archives. It is now known as the Memorial Park Library.
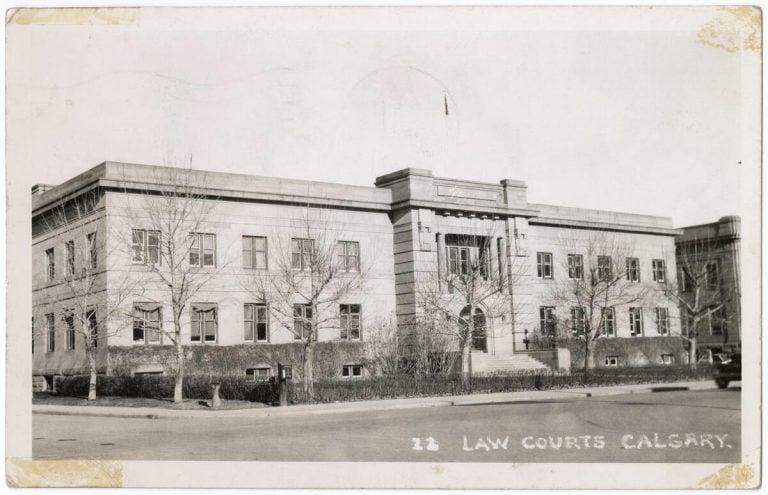
Calgary Court House
530 – 7 Avenue SW
1964-1976
Before the historic Calgary Court House building became the Court of Appeal of Alberta, it housed Glenbow’s public museum and education department.
The building was closed in 2003 due to structural issues and asbestos, but its restoration has recently been announced.
Glenbow’s current building was designed in the early 1970s to house the museum and bring its extensive collections all under one roof. The new facility was envisioned as part of a large public plaza and conference complex. While that whole original design never came to pass, the museum building was incorporated into what is now the Telus Convention Centre.
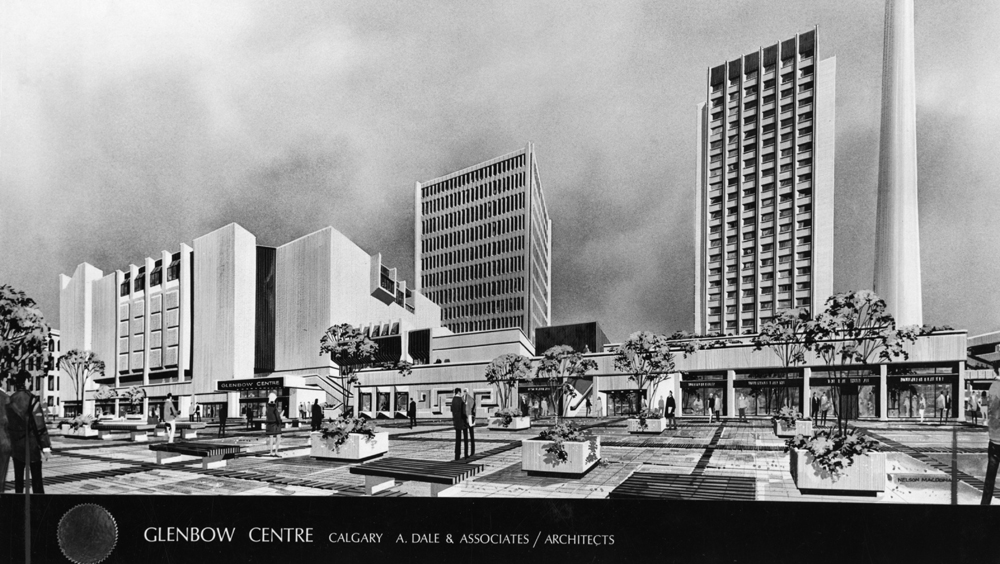
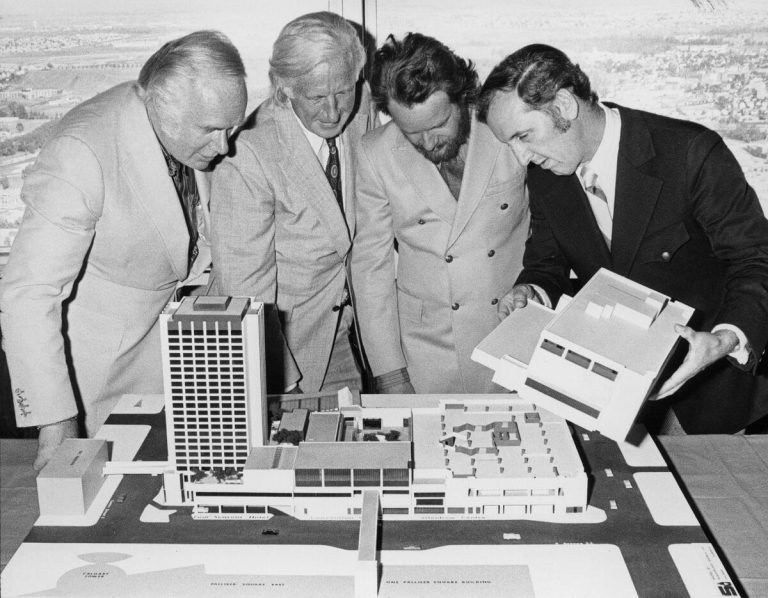
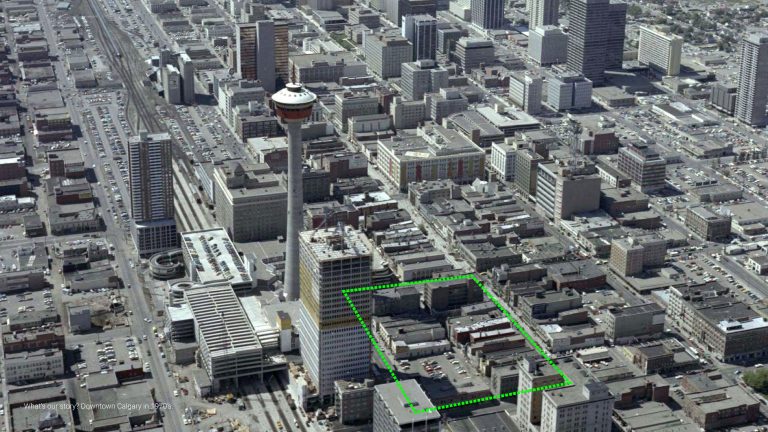
A Metamorphosis
Glenbow’s new renovation project will use the structure of the original building, but completely transform the interior of all eight floors, including restoring the original ceiling height of all the floors, while strategically cutting away specific floor plate areas to develop new double-height gallery spaces. A central vertical gallery will cut through the first five floors, opening up the interior spaces to the sky and bringing in natural light. Importantly, the revitalized building will also include a prominent external front door, which Glenbow has not had for 45 years.
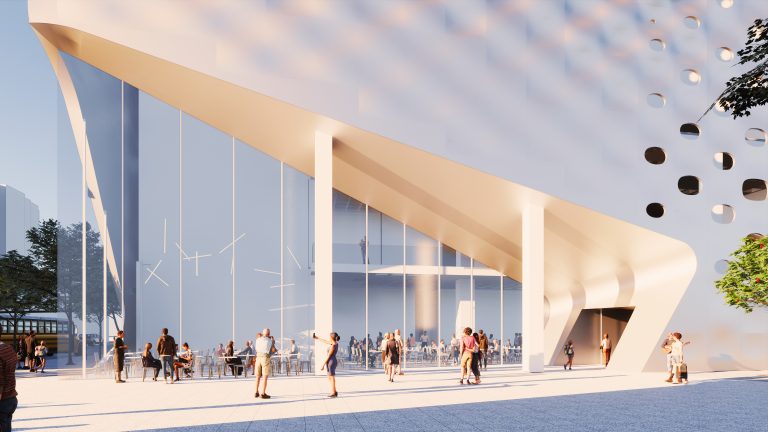
In the final phase of the renovation, the original cast-in-place concrete panels on Glenbow’s exterior will be replaced with a new “skin” for the building. This new exterior is designed to create transparency for Glenbow in several ways, including adding more openings into the interior to create views out to the city not seen before. The new skin will be much lighter and appear to float, creating secondary openings to allow for mechanical ventilation to be included but not overtly present. The new skin is an evolution of the original concrete panels; it was developed using glass-fibre reinforced concrete.
