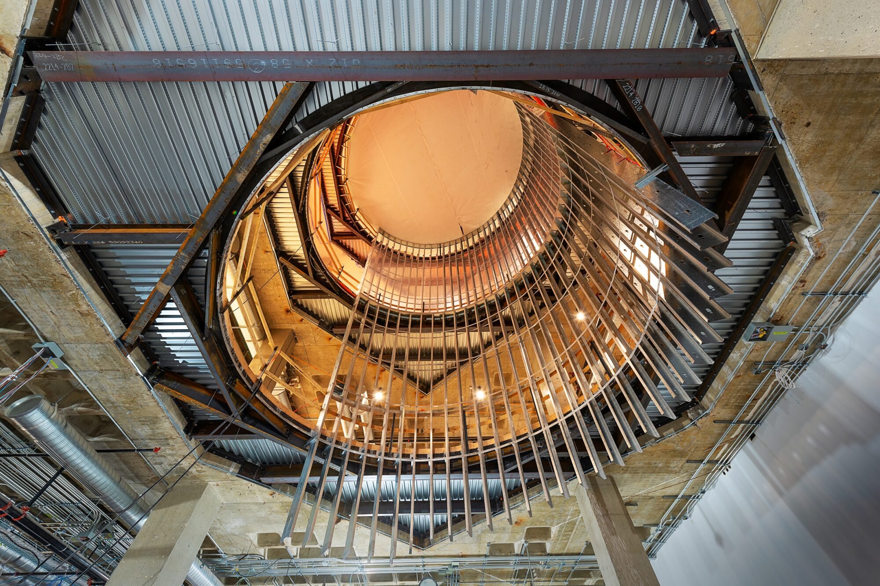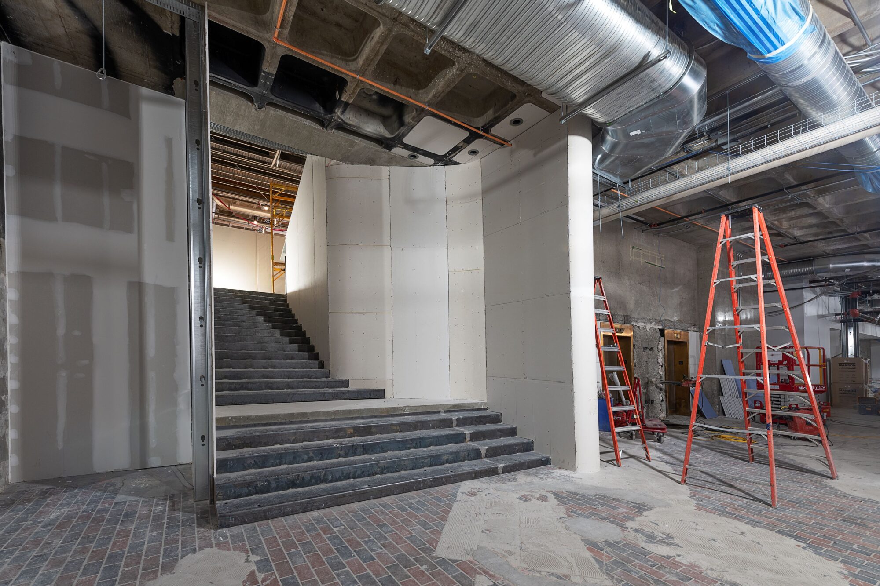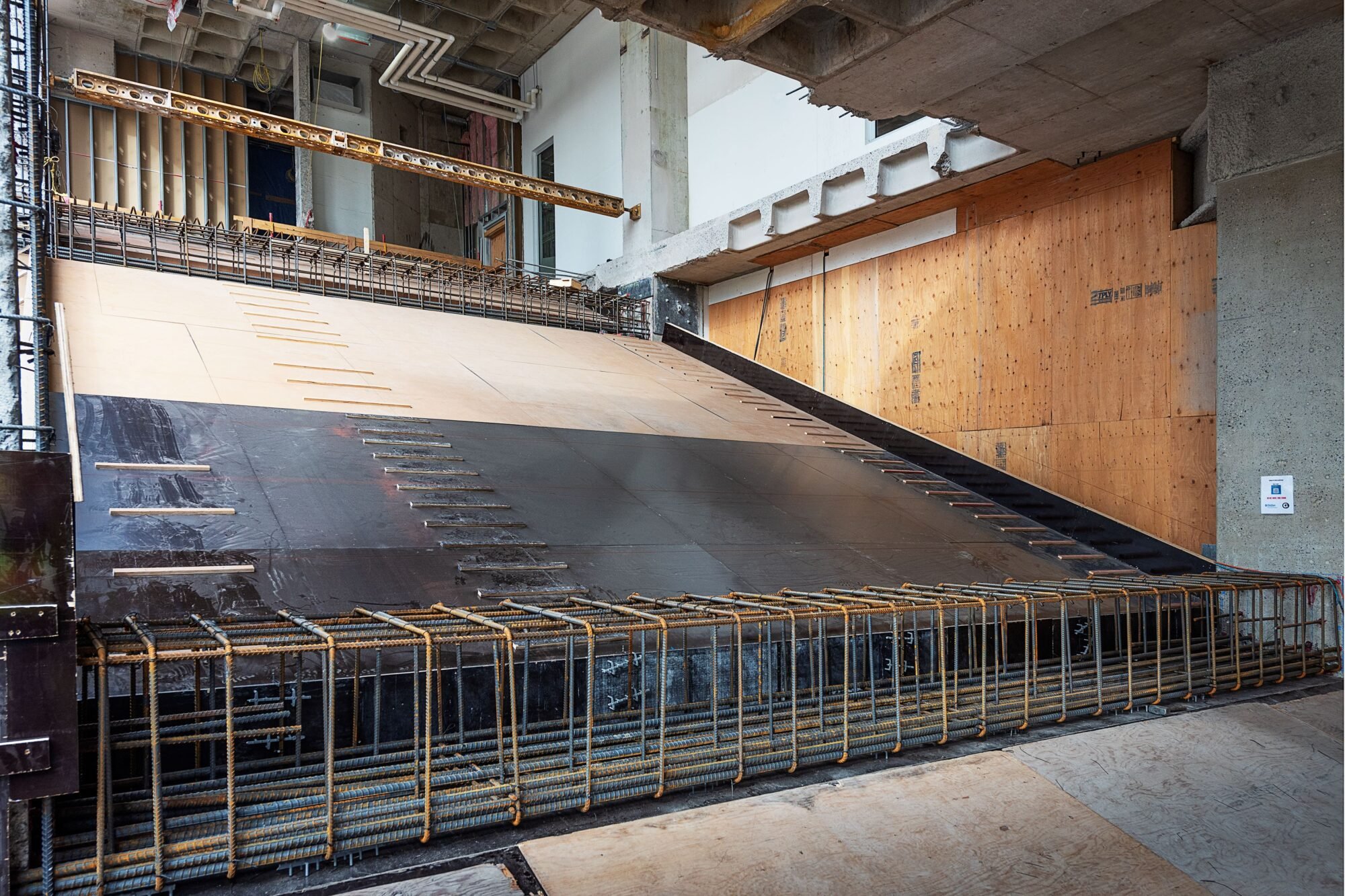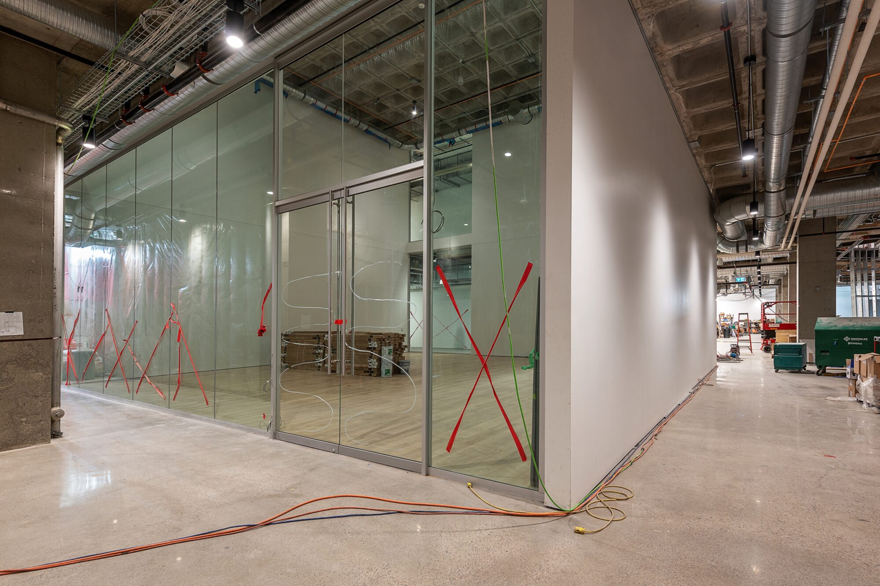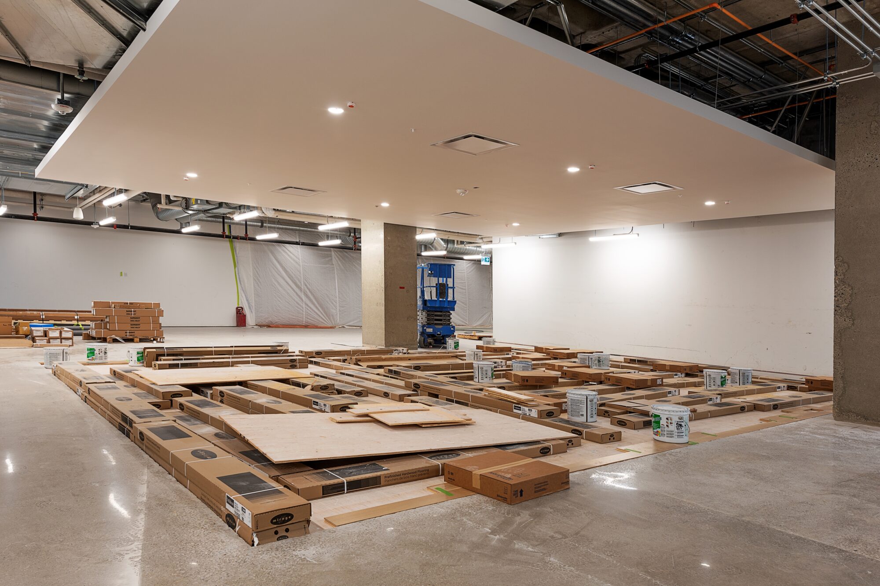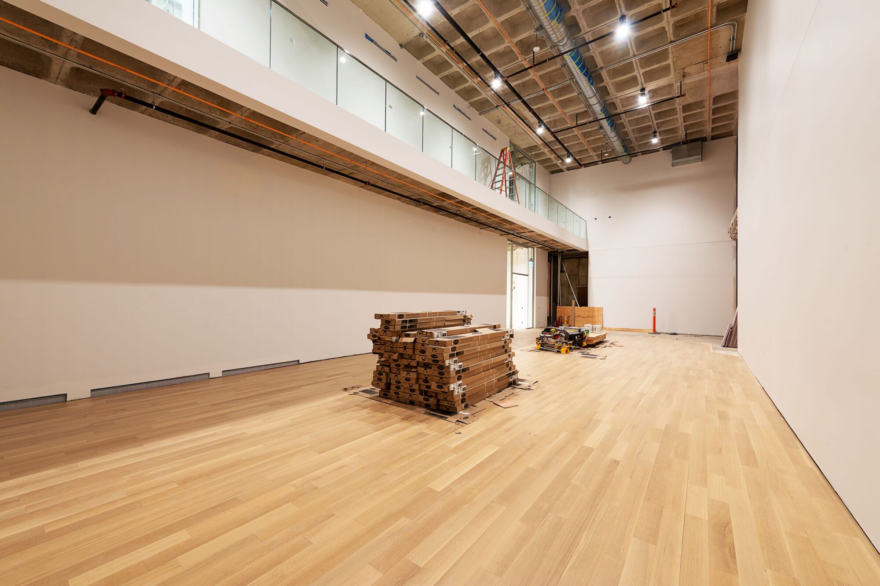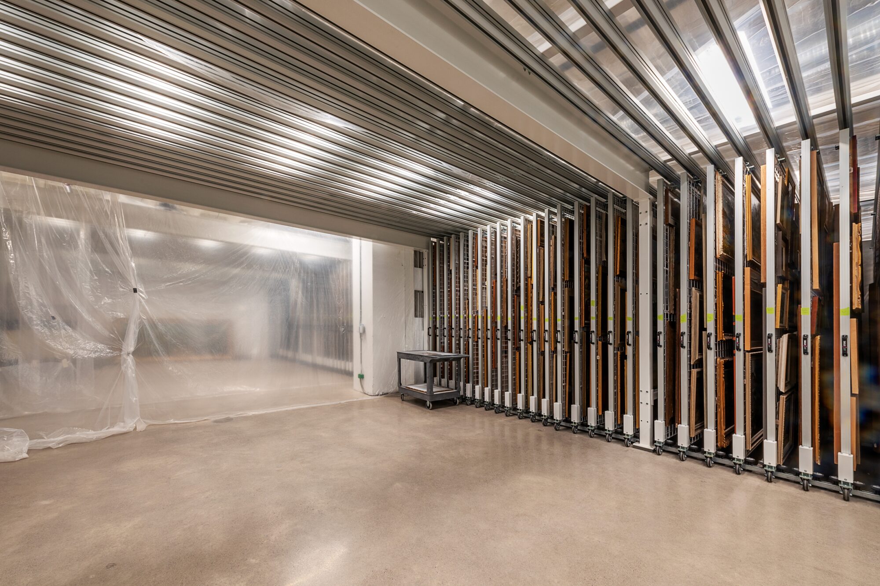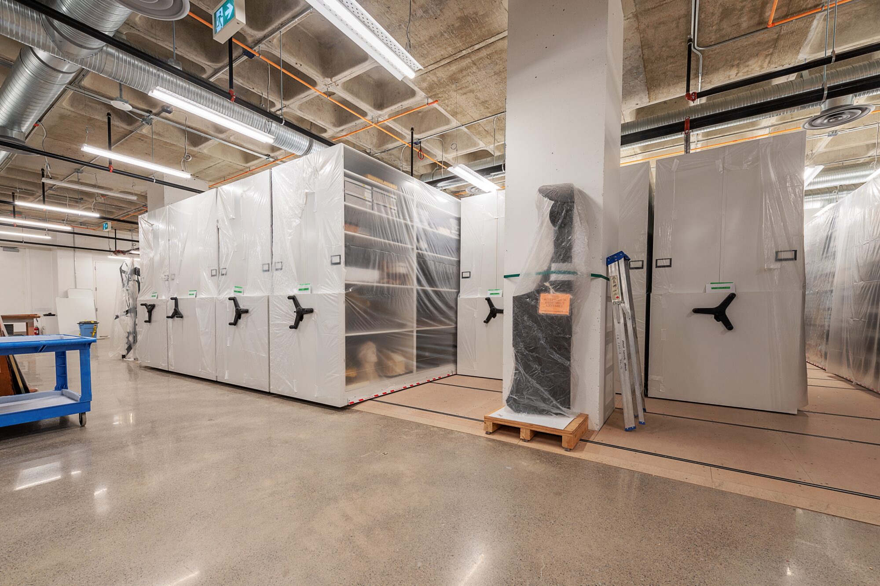Glenbow is currently completing a comprehensive renovation of its 1970s building in downtown Calgary, transforming the eight-storey, 312,000 square foot space into an accessible, dynamic community hub: the JR Shaw Centre for Arts & Culture.
This renovation will establish Glenbow as a vibrant urban destination that engages with the city around it – a home for creativity, innovation, and community.
Key Renovation Changes
Renovating our building provides an opportunity to revisit the museum’s design and infrastructure and how we serve our community.
Key renovation features include:
- New street-level museum entrances. A new main entrance on a revitalized Stephen Avenue will offer views into the building. Additionally, a secondary entrance along 9th Avenue SE will provide convenient access to the museum and its theatre.
- Access to all eight floors of the museum. For the first time, visitors can access galleries and experiences across all eight floors of the building, including unique back-of-house views of the museum’s storage systems, production facilities, and Conservation Lab.
- A 13,000-square-foot rooftop terrace. Designed by globally renowned artist Maya Lin, the terrace will be a transformational addition to the JR Shaw Centre for Arts & Culture and to downtown Calgary, with western views of Stephen Avenue and iconic surrounding buildings like the Calgary Tower, TELUS Sky, and The Bow. An all-season pavilion will offer year-round enjoyment, while an oculus, which will take the place of Glenbow’s former central staircase, will filter natural light throughout the museum.
- A new theatre, shop, and restaurant. Offering varied experiences throughout the building, these amenities will encourage visitors to return more often.
Environmental Sustainability
From the beginning of Glenbow Reimagined, we knew tearing the building down wasn’t the right solution. Despite its age, we recognized the value and potential green solutions in rehabilitating the existing building.
By reusing the existing building, we’re preventing:
- 56,000 tons of new carbon being produced over the lifespan of the building.
- 38,000 tons of concrete from reaching the landfill.
Building a high performing building envelope and replacing obsolete systems will also:
- Yield annual energy use savings of 38%.
- Reduce annual greenhouse gas emissions by 41%.
We’ve considered future risks and hazards associated with climate change and have integrated mitigation strategies into the building’s design to increase its resilience and ensure a sustainable future for Glenbow.
Financial Stability
Glenbow is strengthening its future sustainability by creating new revenue-generating opportunities, including a restaurant, shop, theatre, and event venues, to support greater financial stability and resilience.
In addition, Glenbow has adopted an impact portfolio lens for our investments so that our assets align with our values. Through our partnership with Grayhawk and Rally Assets, we’re committed to achieving both positive financial returns and meaningful societal impact. Key thematic areas include arts and culture, Indigenous economic development, employment, community development, education and training, affordable real estate, mental health, and climate change.
Driving Cultural and Economic Growth
Glenbow’s renovation is at the forefront of efforts to elevate and revitalize Calgary, especially downtown, making it a place of inclusion, innovation, and vibrancy.
With a reimagined space and a new access and engagement philosophy, the museum is also playing a key role in positioning Calgary on the global stage of design, architecture, and art.
The JR Shaw Free Admission Endowment will expand access to the museum, drawing more visitors and increasing traffic to Calgary’s culture district, further driving the area’s vibrancy and growth.
Project Partners
In addition to our incredible Glenbow team, we are supported by many high-quality service providers who are working with us to bring this project to life. Our prime consultants include:
Development Manager: Colliers
Construction Manager: EllisDon
Architect: DIALOG
Engineer: Read Jones Christoffersen
