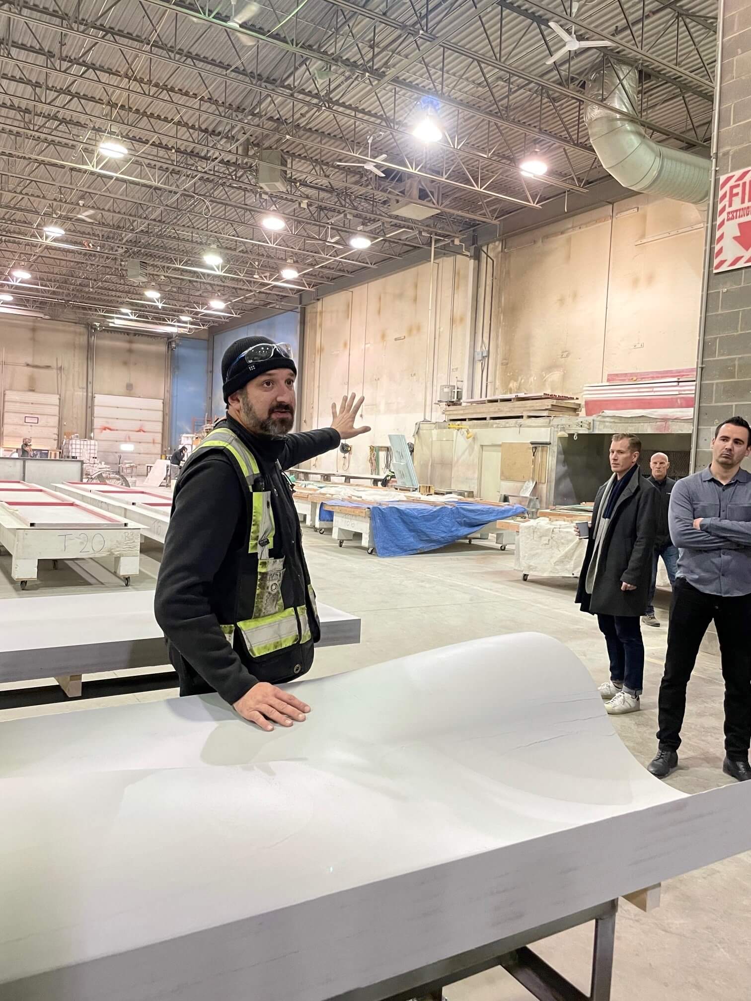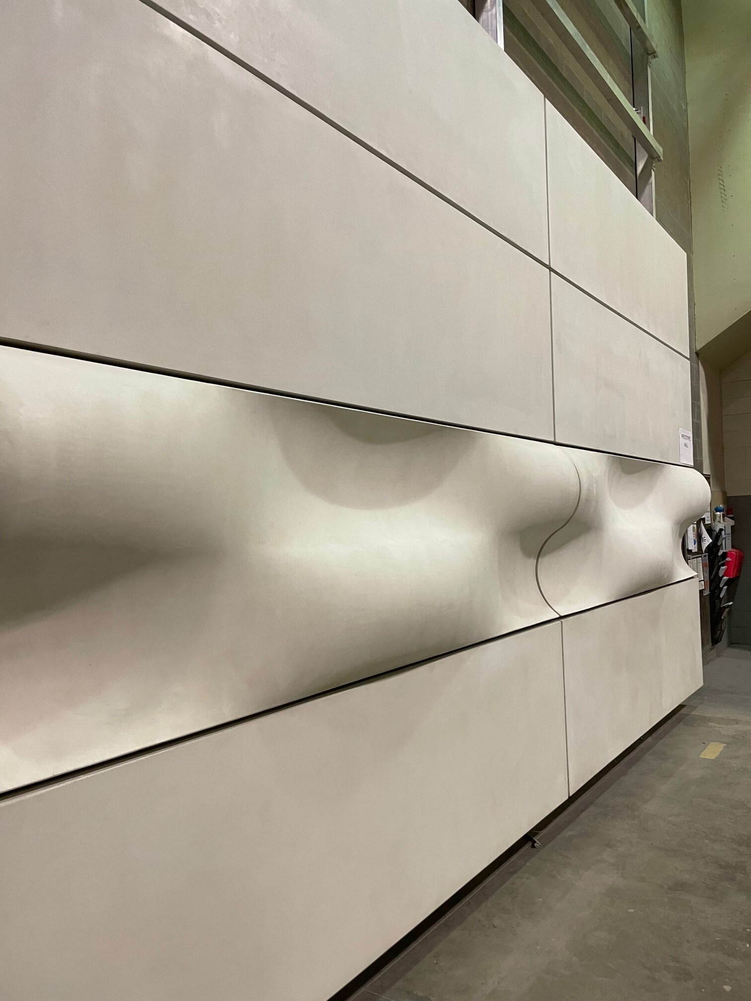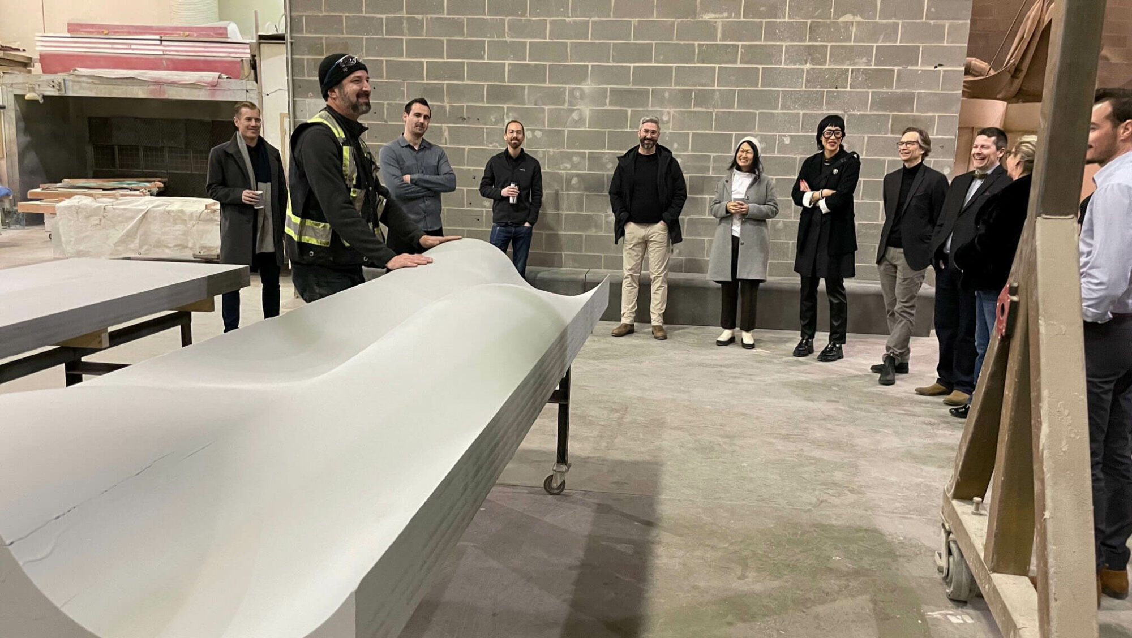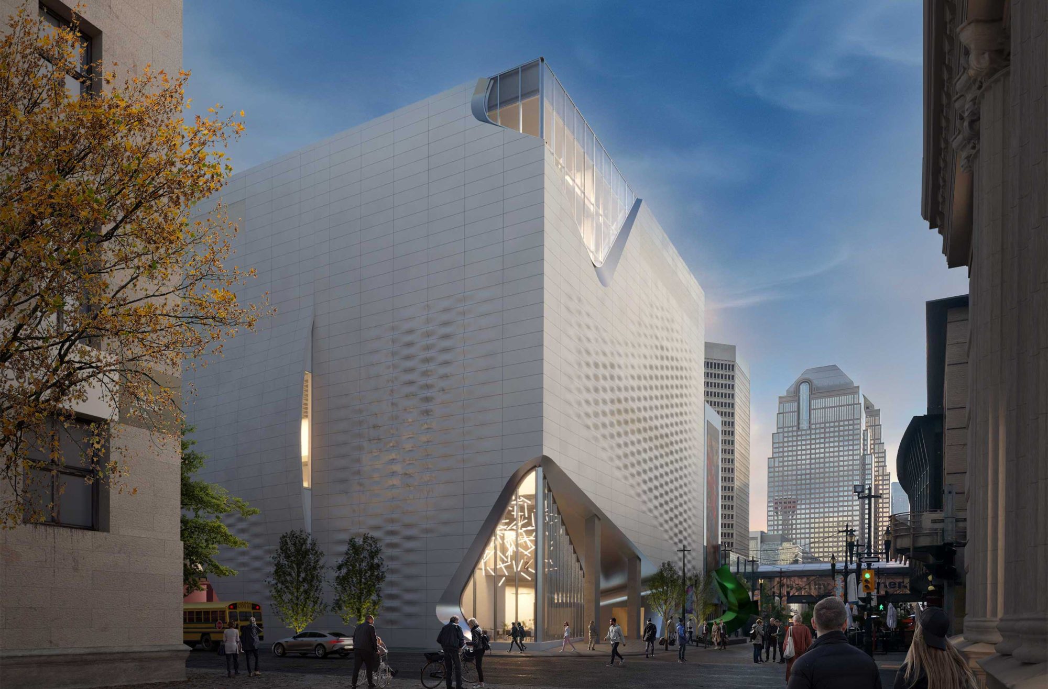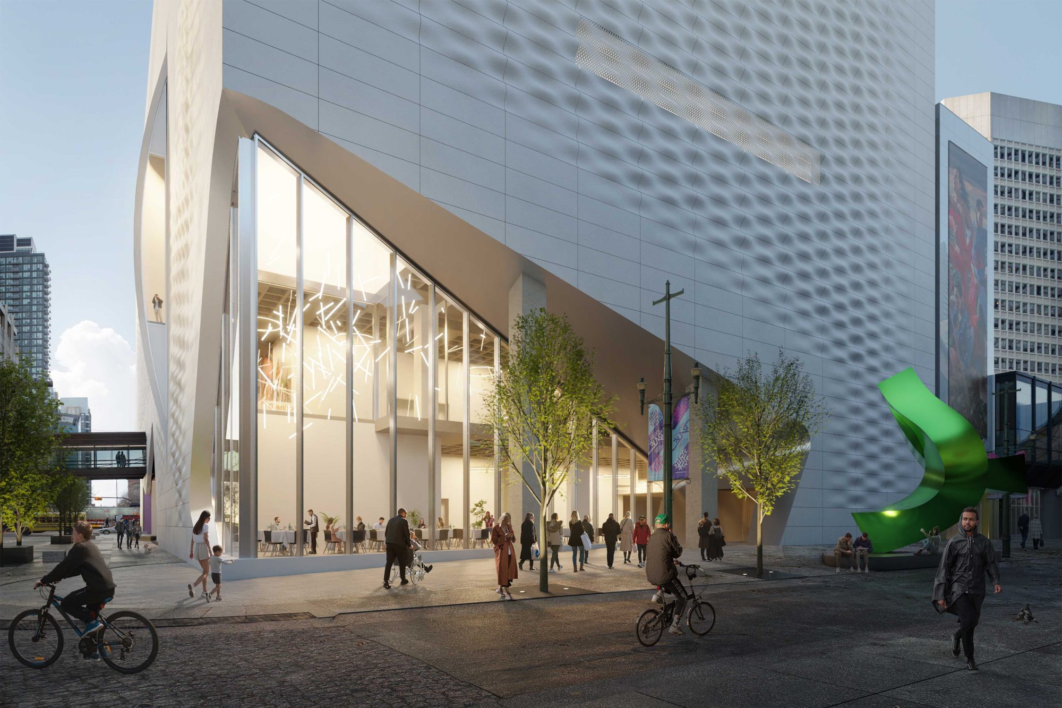A lot has been happening with our renovation to transform the building as it becomes the JR Shaw Centre for Arts & Culture, the future home of Glenbow. We’re excited to share an update on a few key milestones we’ve seen over the past few months!
Exterior
If you’ve walked or driven past the building recently, you’ve likely noticed the exterior is starting to look a little different. In October 2022, construction crews began removing the 1,556 original precast concrete panels from the outside of the building—this work will continue into 2025.
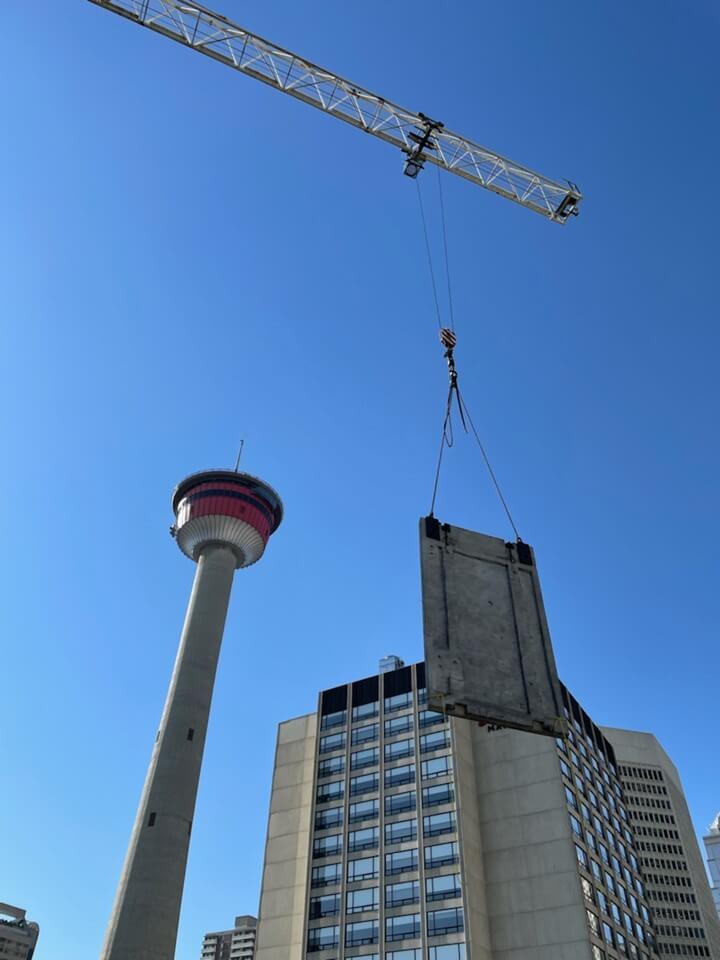
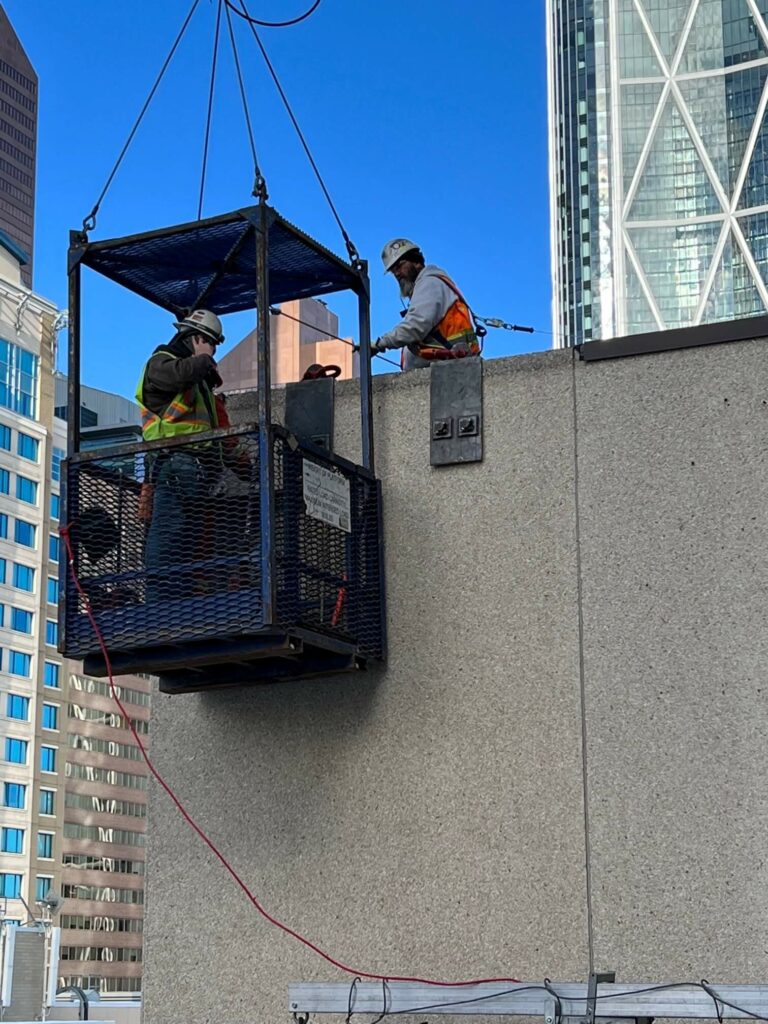
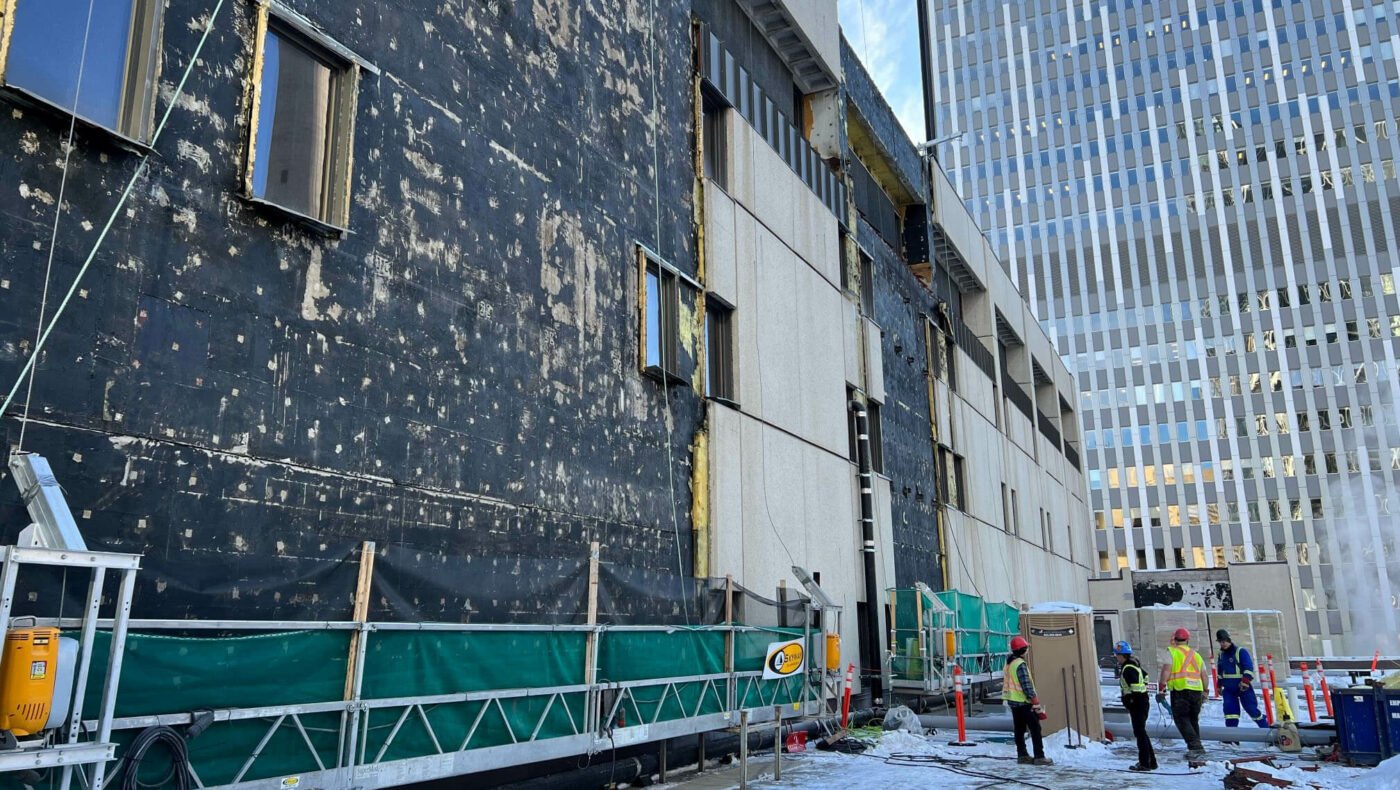
One great benefit of renovating Glenbow’s existing building is that the museum keeps 38,000 tons of concrete out of landfill. Concrete removed from the building is crushed and resold, making it available for use as aggregate – possibly used for roads.
Our new exterior is also being manufactured locally by Heavy. You may know them from the Wonderland installation (the head!) in front of the Bow. They are creating the new face and exterior of Glenbow at the JR Shaw Centre for Arts and Culture out of Cloudcrete – a glass-fibre reinforced concrete that can be shaped using molds. On November 29, 2022, the Heavy team started casting the first of the new exterior panels, after testing and creating the necessary molds for the various shapes that will go up on the updated building. These new panels will start going up on the building in January 2023.
Interior
Inside the building, crews are exposing the waffle slab ceiling on every level. The original, overbuild floor plates were covered up—they are beautiful and we’re excited to keep the extremely strong waffle ceilings exposed throughout!
Demolition of the galleries on the third and fourth floors has also progressed – as shown in the photos below.
This month, teams also cut through the floor between the third and fourth levels. This will create Glenbow’s new salon gallery – a double-height space that will allow us to host larger-scale exhibitions!
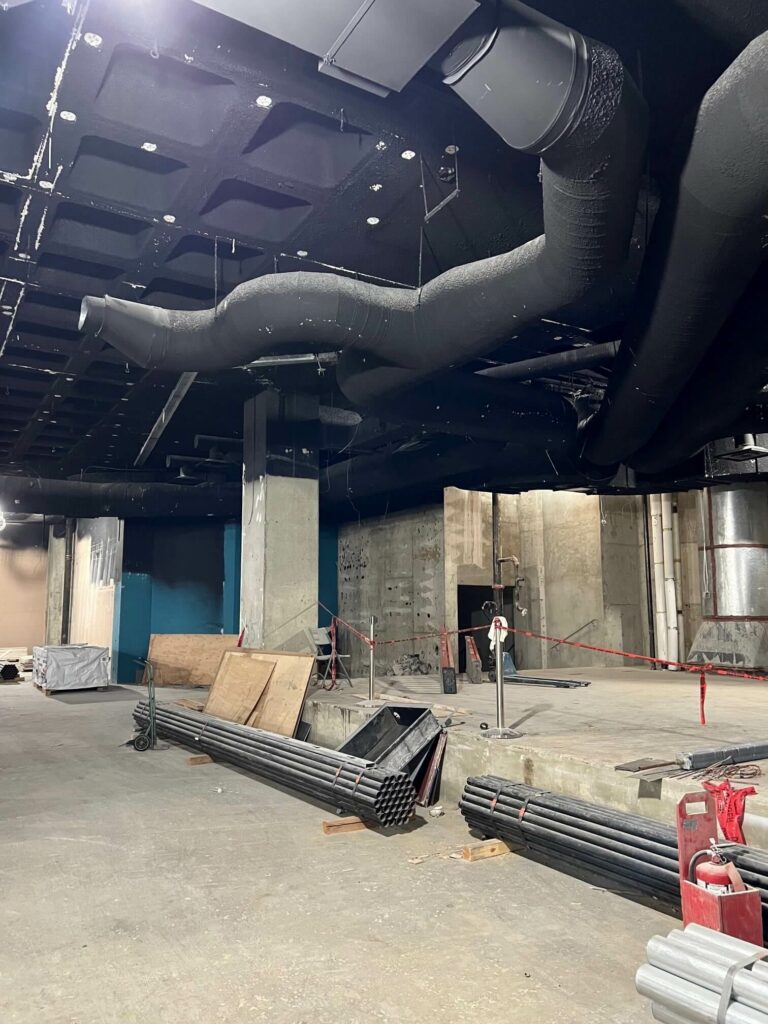
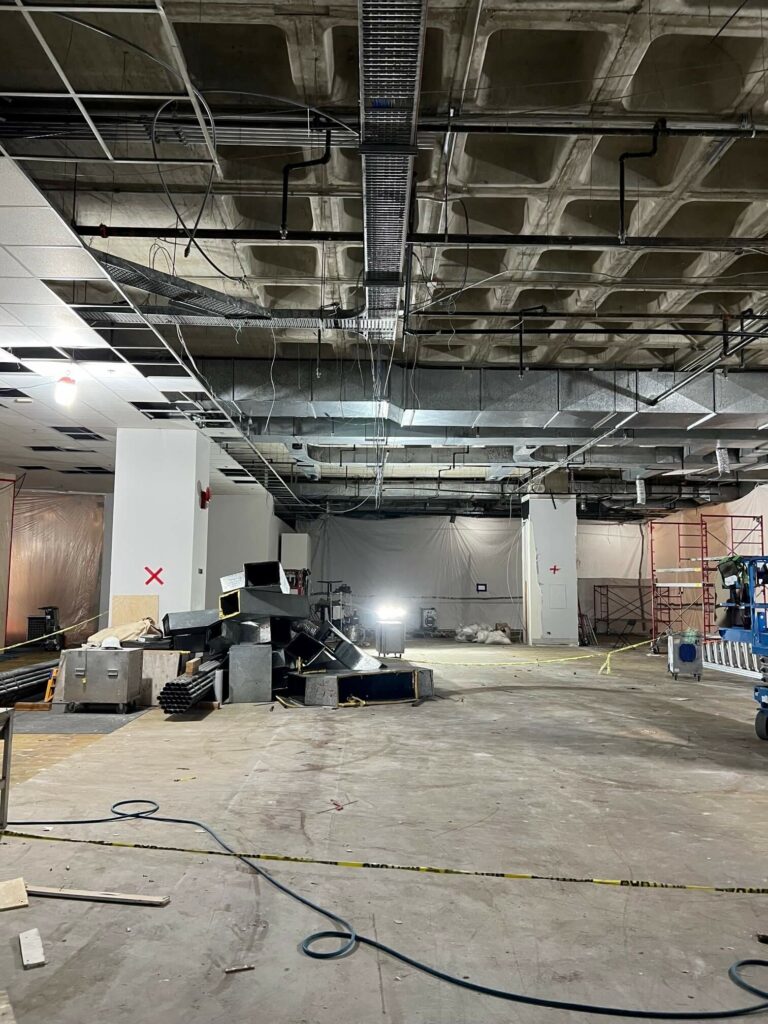
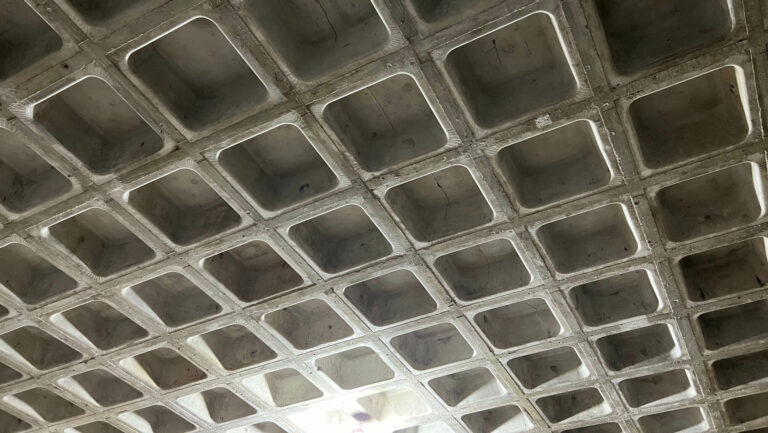
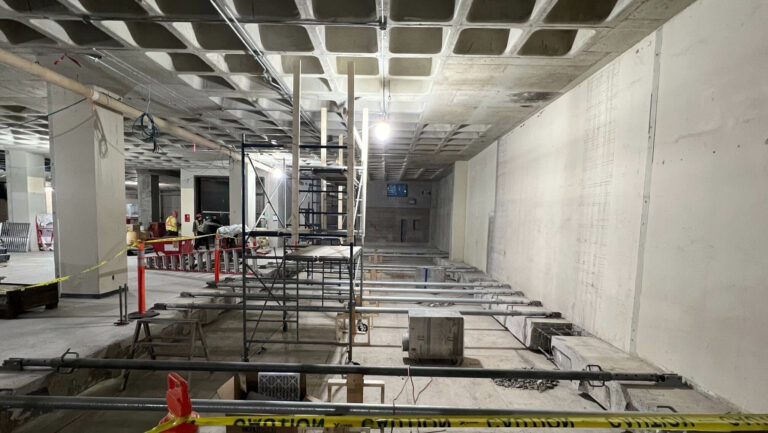
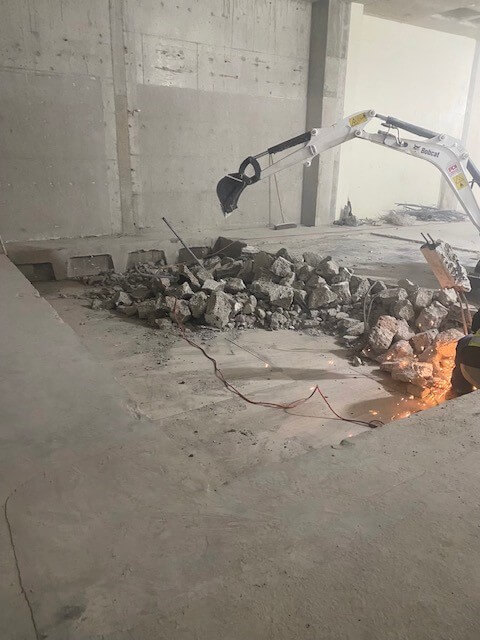
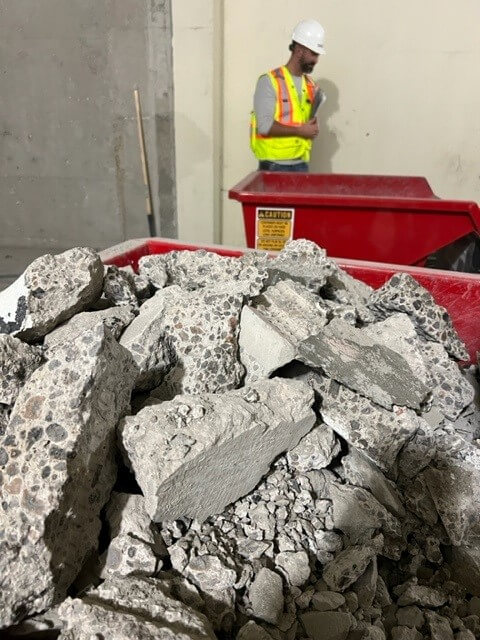
In case you’re wondering what’s happening with the collection while this is going on, most pieces are still in the building. With over 250,000 items in the collection, it would be extremely difficult and expensive to find another home for them. However, preservation and protection of the collection remains our top priority. All works are moved to other areas of the museum ahead of any construction on that floor or in that space; they are kept in climate-controlled spaces and protected against any possible contamination with careful attention.
We’ll keep posting updates on our social channels and here on our website, so check back throughout 2023 as construction progresses.
